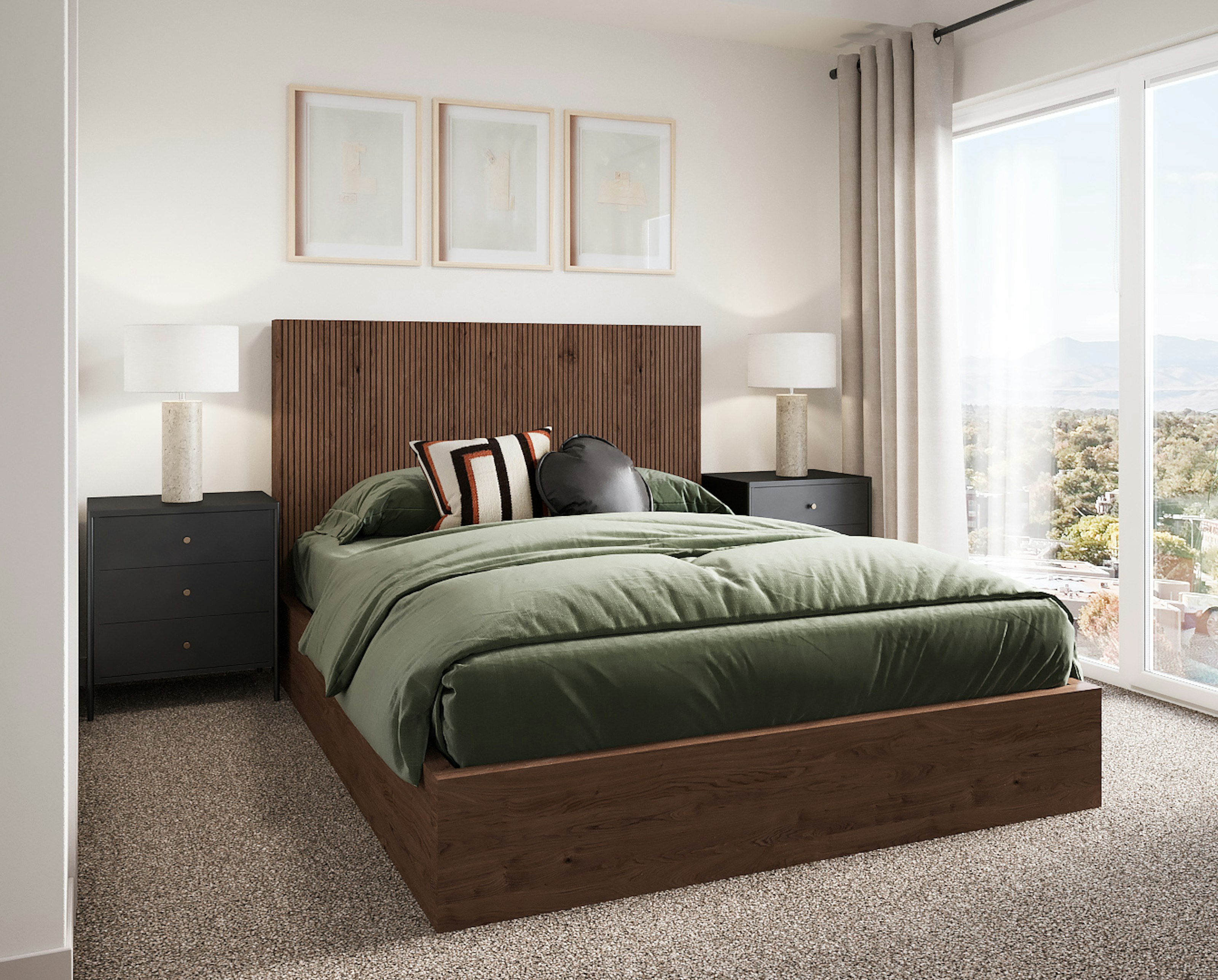
ENJOY UP TO 12 WEEKS FREE BASE RENT + 3 MO'S FREE PARKING!* TERMS APPLY, OTHER COSTS AND FEES EXCLUDED. CONTACT US FOR DETAILS!
Let's get you started. We're here to help!





From upscale lounges to spaces where you can let your creativity soar, Skyline offers an impressive array of amenities aimed at letting your lifestyle reach new heights.
Unwind surrounded by panoramic vistas at our stylish skylounge.
Find time to stay active on your schedule with equipment close to home.
Get work done in a setting that’s designed to keep you connected and inspired.
Enjoy a landscaped pool terrace and soothing spa under sunny Colorado skies.

Our premium apartments are designed to help you connect, grow, and bring life into focus. Sign up below to get early access to Skyline!